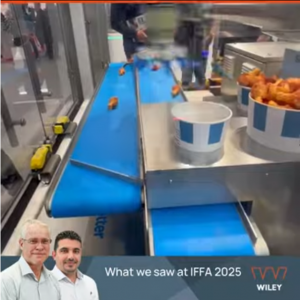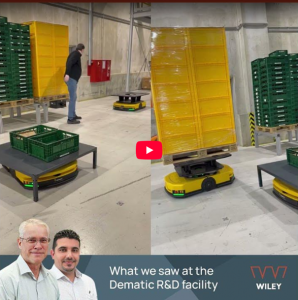
From left, Brisbane Markets Limited (BML) CEO Andrew Young, BML Assistant Property Manager Luke Leeson, Wiley’s Site Manager Richard Forbes and Wiley’s Senior Project Manager Barry Murphy.
More than one billion dollars’ worth of fresh produce traded annually at the state’s largest wholesale fruit and vegetable marketplace will receive greater protection thanks to a $10 million roofing project.
The project is being undertaken by food manufacturing facility specialist, Wiley.
Covering 10,500m2 over the iconic Brisbane Produce Market trading floor in Rocklea, the roofing project will increase shelter for more than 600,000 tonnes of fruit and vegetables traded each year.
Brisbane Markets Limited (BML) recently awarded Wiley the contract to design and build stage two of the project comprising a $3.7 million roof extension covering 2,500m2.
This follows Wiley’s work on stage one involving a $6.3 million roof upgrade covering 8,000m2, which is on schedule for completion in April this year.
Wiley Managing Director Tom Wiley said: “Brisbane Markets is the third largest Central Market in Australia and Queensland’s major marketing and distribution hub for the supply of fresh fruit, vegetables, and flowers.
“We are pleased to secure the contract with BML to work on stage two of the roof for its iconic wholesale trading site.
“More than 7,000 growers supply produce for sale at the Brisbane Markets and up to 4,000 people work or do business there on a daily basis so this project has been highly complex.
“We were part of a collaborative process of engagement undertaken by BML over a three-year period to ensure the trading floor tenants were consulted and were part of the process.
“The first stage has involved installing two roofing structures of around 4,000m² each, individually supported by a single row of 10 columns. It has also involved refurbishing the flanking building facades.
“We have finished the design and construction began for stage two recently, which we expect to have complete by August.”
BML Chief Executive Officer Andrew Young said: “When we acquired the Brisbane Markets in 2002, one of our goals was to facilitate the ongoing upgrade and redevelopment of the site to ensure its relevance in the fresh produce supply chain.
“We have since focused on improving site operations, maintenance and administration, as well as developing a master plan to guide the site’s future upgrade and development.
“The roofing over our trading floors, where more than 50 primary, multi-million dollar wholesalers do business, is a vital component of that.
“We are pleased with the progress Wiley is making on stage one, and we look forward to continuing to work together on stage two to ensure we keep providing international-standard facilities and services.”
Wiley Senior Project Manager Barry Murphy said: “Stage one of the project has been progressing successfully thanks to the co-operation of the vendors in this unique construction environment.
“We have scheduled our work outside of market trading hours to minimise impacts on vendors’ operations.
“This has meant planning and managing each column placement point as a micro-construction site.
“With only one millimetre allowance on every template, the cages for the column footing and head stocks were precision laser-cut, fabricated, and welded off site, and scheduled for installation using high precision techniques.
“Each micro-site has also been contained to a 12m2 area to provide the surrounding vendors with as much space as possible to carry out their trade.
“However, this presented a challenge for us to work at heights on the head stocks of the columns.
“In response, we designed and ordered manufactured custom stairwells on wheels so we could mobilise and de-mobilise our construction team as quickly as possible.
“Another interesting challenge we had was the heavy load our cranes and other machinery were placing on the bitumen.
“To address this, we innovated and installed runners made from recycled conveyor belts that could take the weight and prevent cracking.
“Most recently we successfully completed the erection of the structural steel on stage one.
“This was achieved with the assistance of a 100 tonne crane, which lifted and held each truss in place as the team worked to slot 16 bolts at one end of the truss, and eight bolts at the other end, which was more than 20 metres away.
“Unlike most structural steel projects, we weren’t able to use a template solution due to the distances between each column and the varied lengths of the trusses.
“We look forward to continuing to use an elite combination of site management, teamwork, and precision craftsmanship as we progress towards completing stage one, and move onto stage two.”
| Item | Approx. total amount used for construction |
| Total volume under roof sheeting | 99,500m3 (equivalent to approximately 40 Olympic swimming pools) |
| Total roof area | More than 10,500m2 |
| Length of structural steel | 13,500m |
| Number of structural steel members | More than 3,820 |
| Length of steelwork | More than 25,370m in length (laid end-to-end, it is equivalent to the distance between Rocklea Markets and Samford Village) |
| Tonnage of steelwork | More than 310 tonnes |
| Length of purlins | More than 11,870m |
| Number of purlins | More than 1,460 |

