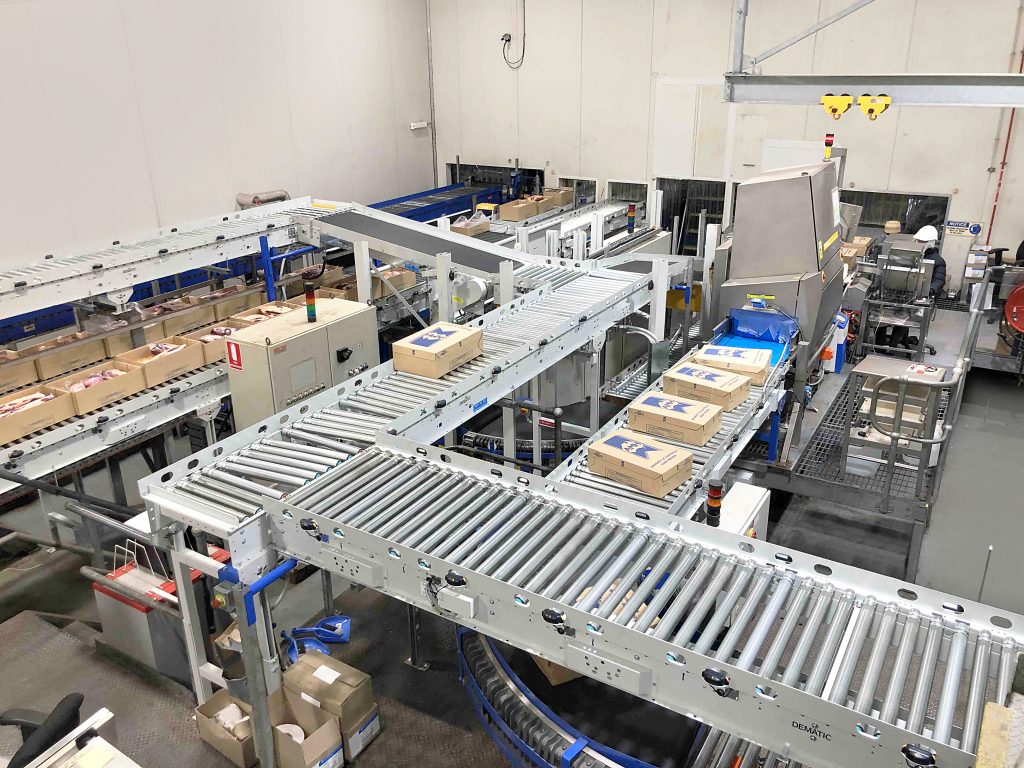Wiley acknowledges the Traditional Owners of Country on which we work and live on, and all Aboriginal and Torres Strait Islander peoples that we engage with. We pay our respect to Elders past, present and emerging. We recognise their continuing connection to land, water and community.


© Copyright 2022. Wiley ABN: 40 010 604 869
